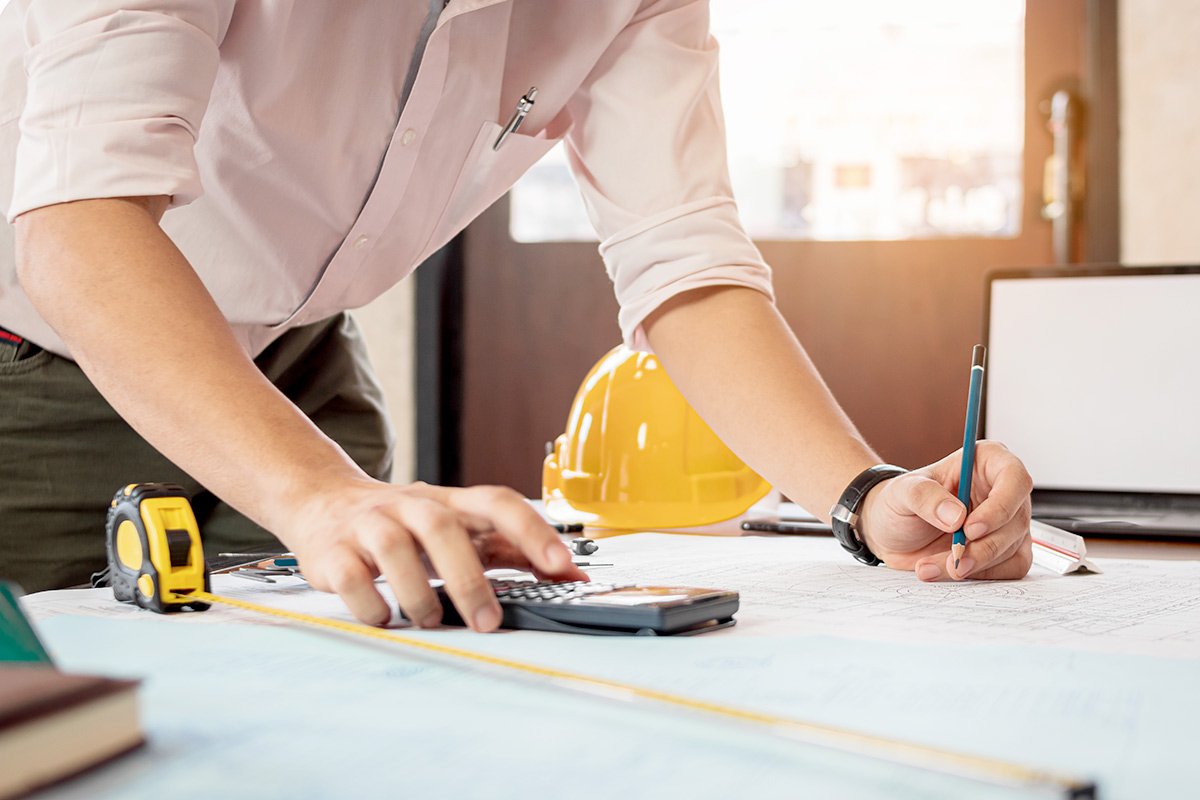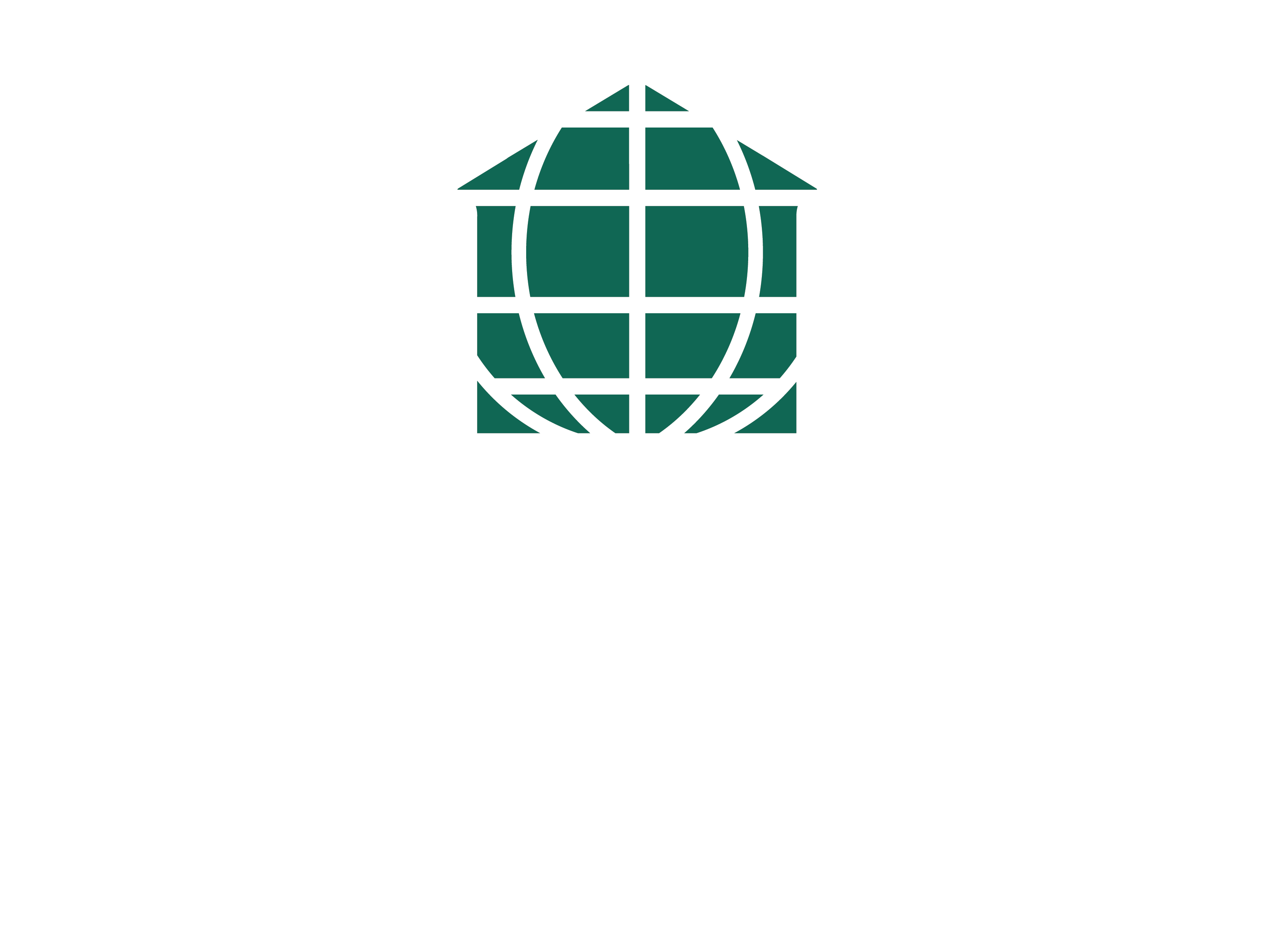Our Services
Architecture
Our in-house team of experts provides an integrated architecture service which can start with developing basic concepts or can further advance existing plans. All designs will be tailored to the HempBLOCK system.
Architecture services include, but are not limited to:
STAGE 1
- Initial meeting to discuss the brief (via video or phone)
- Multiple design/layout concepts
- Development of the preferred concept
- Expert recommendations on critical parts of the design (roof shape, cladding materials, colours etc).
STAGE 2
- Up to three rounds of further changes to fine tune the final design
- Access to web-based 3D models
- Realistic visualisations
- Videos showing actual sun ingress in various seasons
STAGE 3
- A second meeting/design workshop including a virtual room-by-room walkthrough of the model
- Coordination with the structural engineer and certifier
- Finishes schedule
- Complete set of architectural building approval plans including;
- site plan
- floor and roof plans
- elevations
- sections
- door/window schedules
- daylight/ventilation schedule
Please email your brief and/or design concepts to info@hempblockhawaii.com to receive a quote or call (855) 795-0012 for further information.
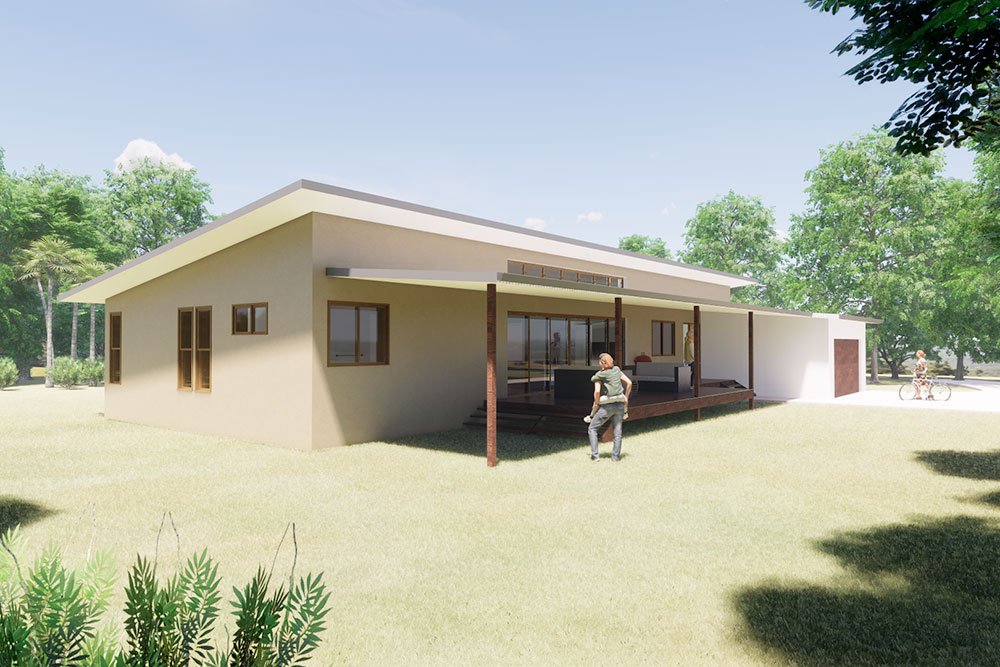
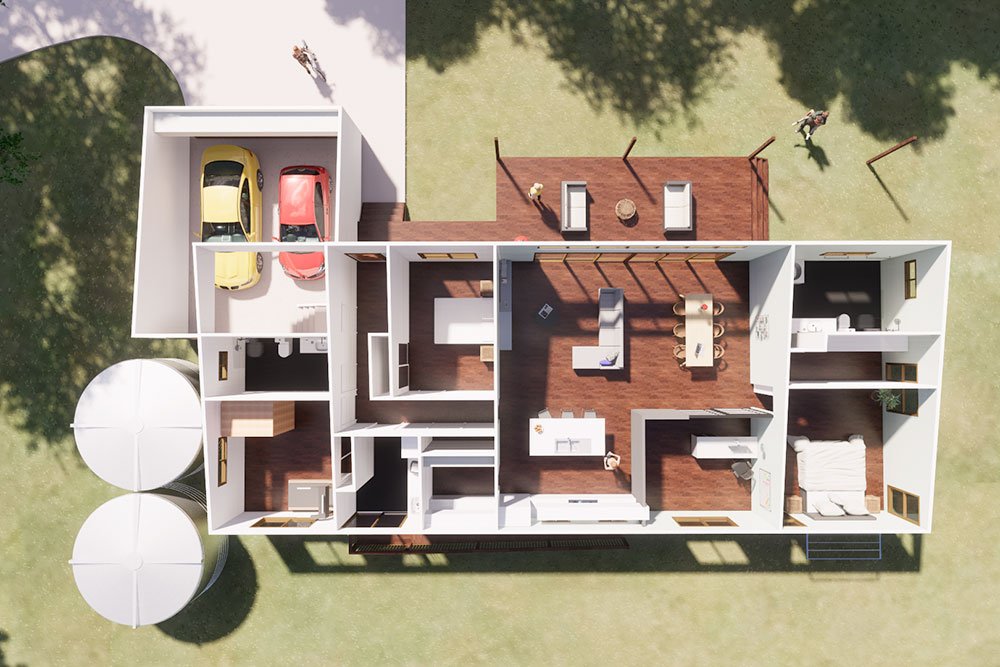
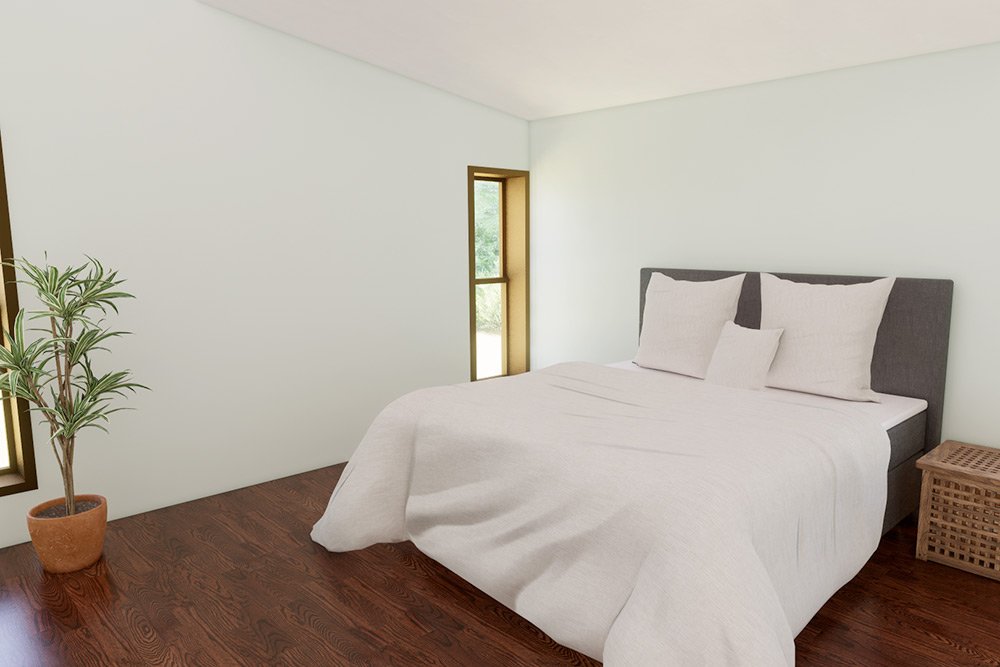
Engineering
HEMP BLOCK Hawaii where necessary are happy to liaise with your engineer and provide additional information or answer any questions.
Please email your architectural drawings to info@hempblockhawaii.com to receive a quote or call (855) 795-0012 for further information.
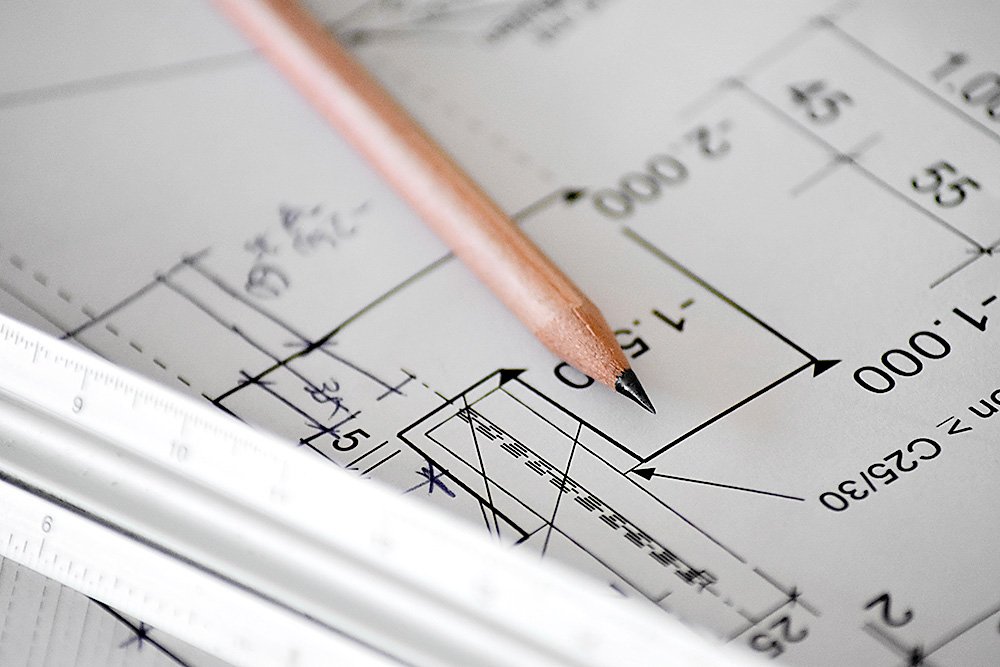
Quotation, logistics, technical support
Upon receiving your architectural drawings, our experienced team will provide the following:
- A summary and quotation for the supply HempBLOCKS
- Supply of recommended render products
- Organisation of logistics (for example, transport of the materials to the site)
- Provide guidance on installation.
Please email your plans to info@hempblockhawaii.com to receive a quote or call (855) 795-0012 for further information.
